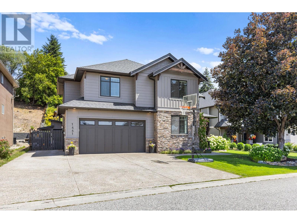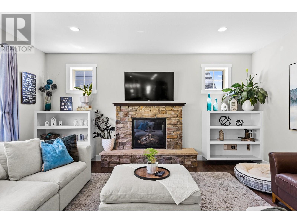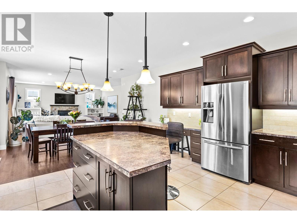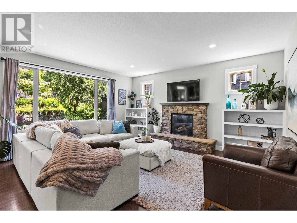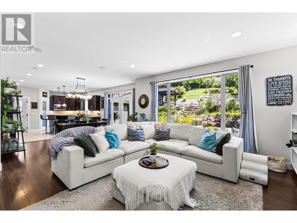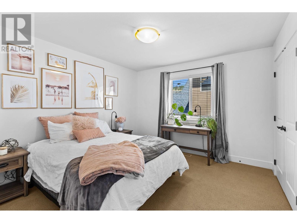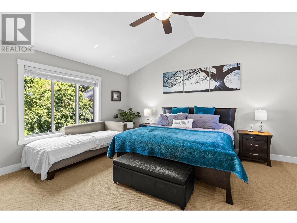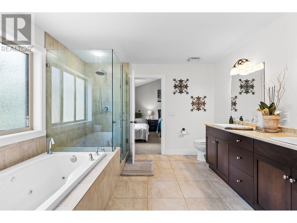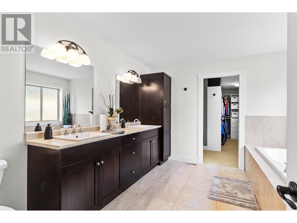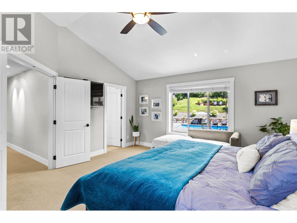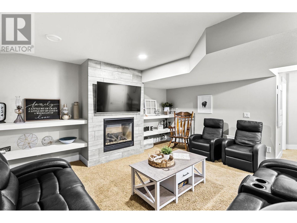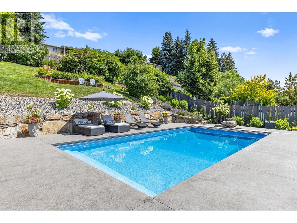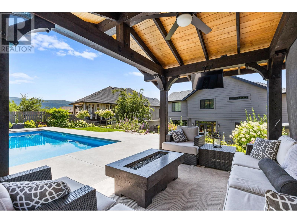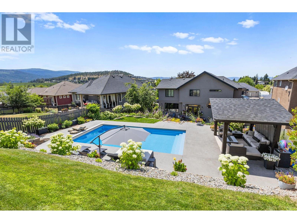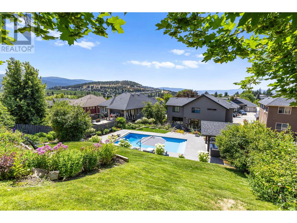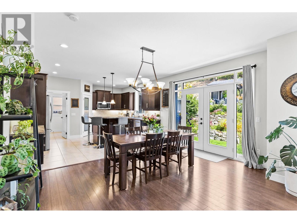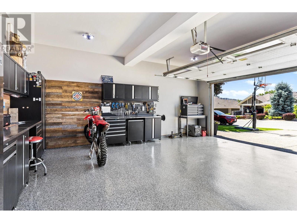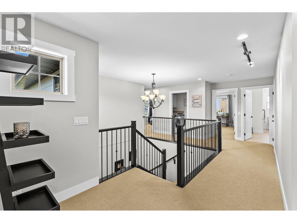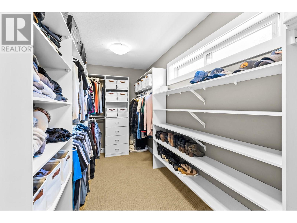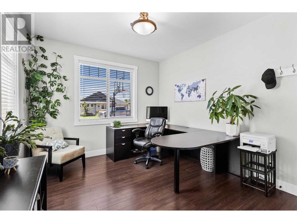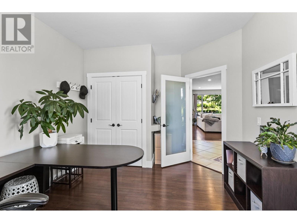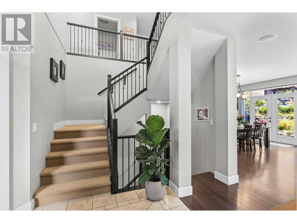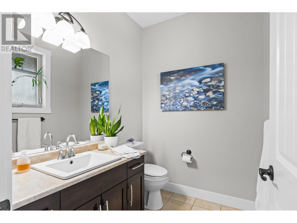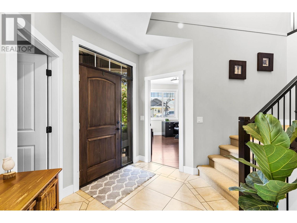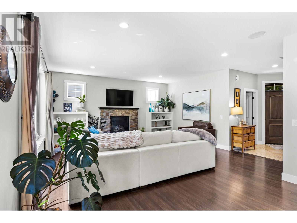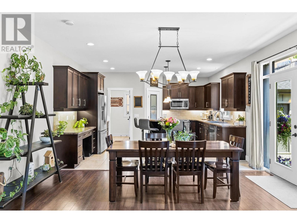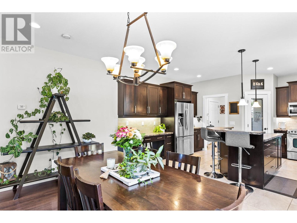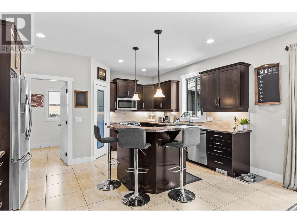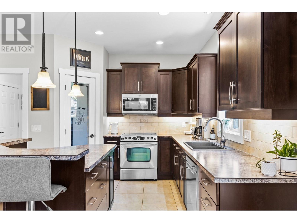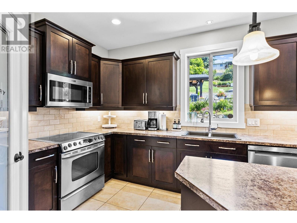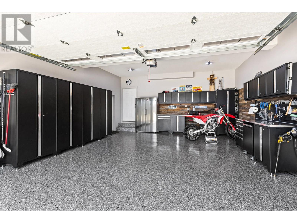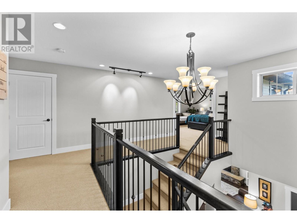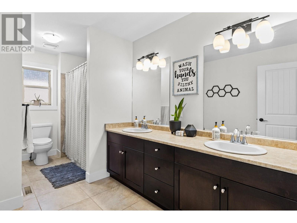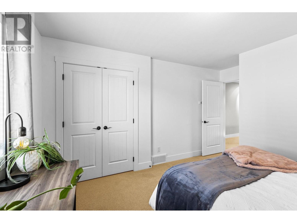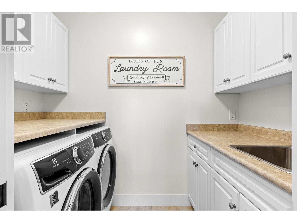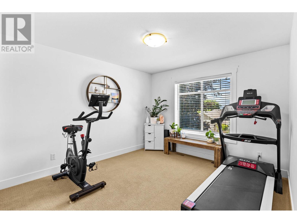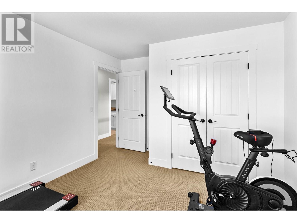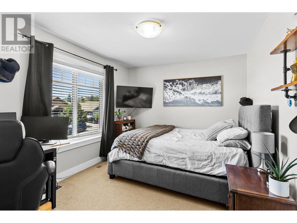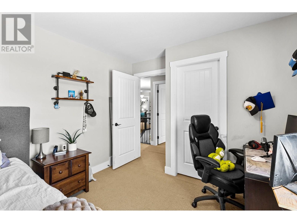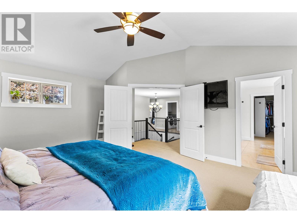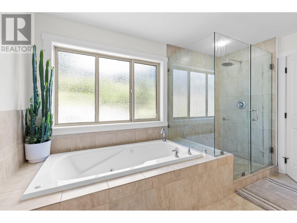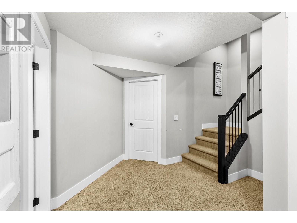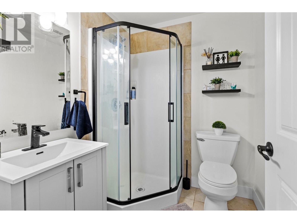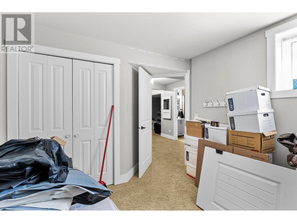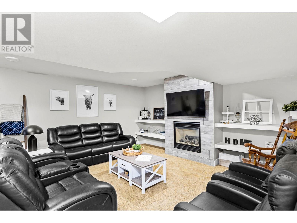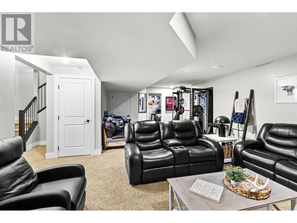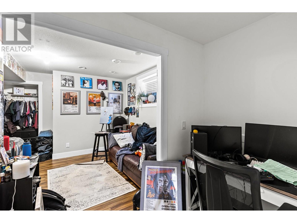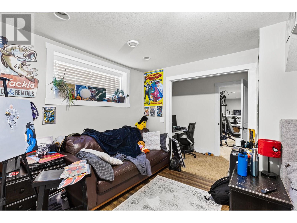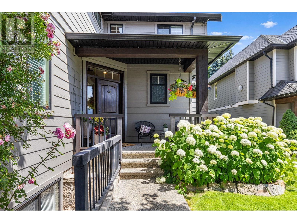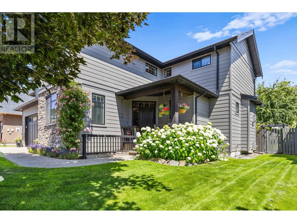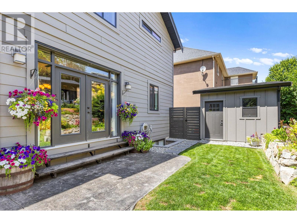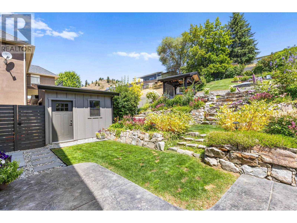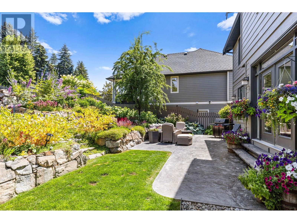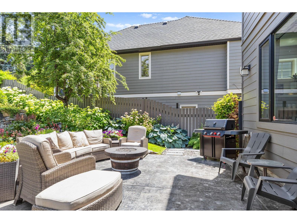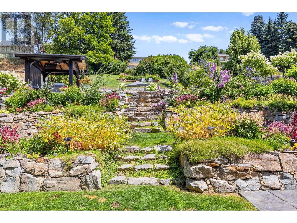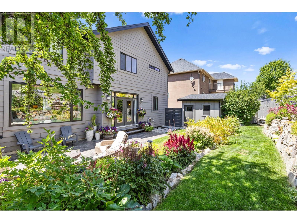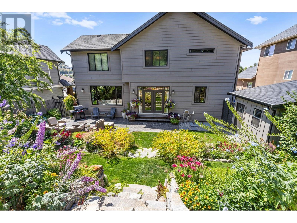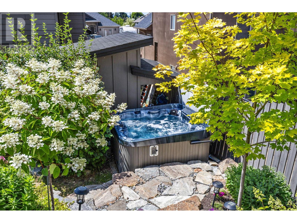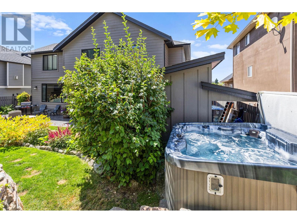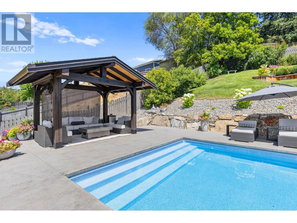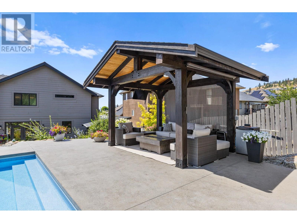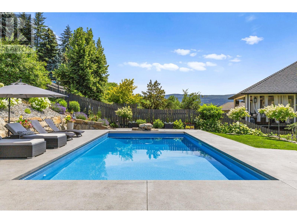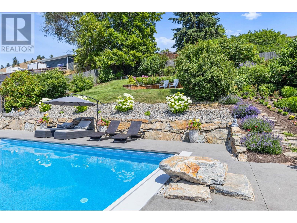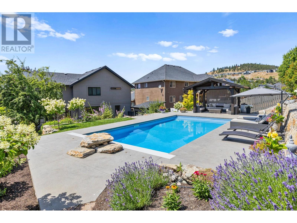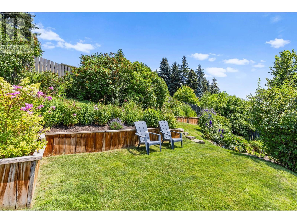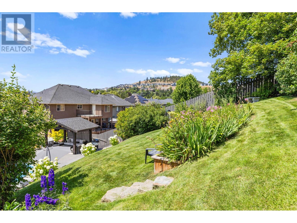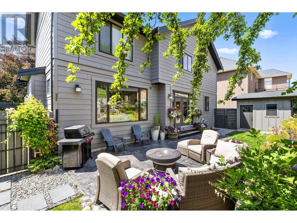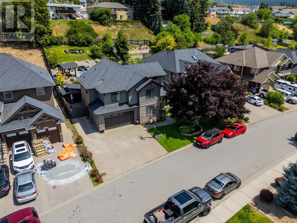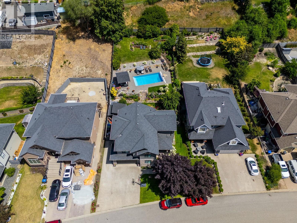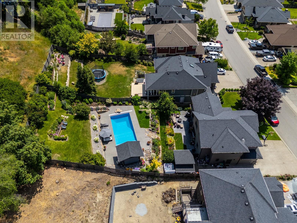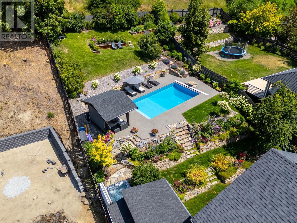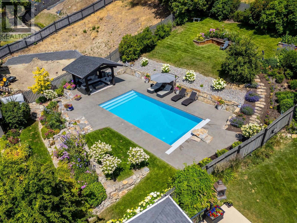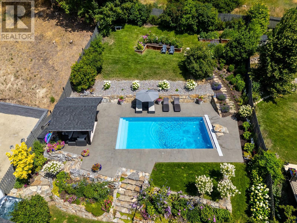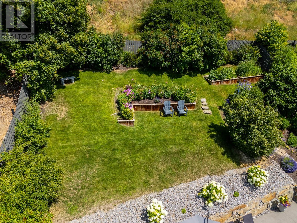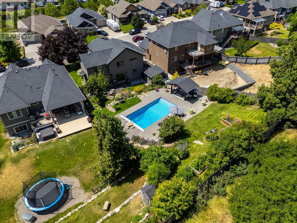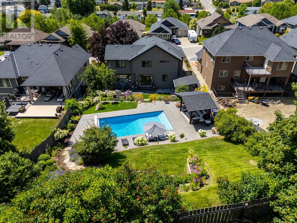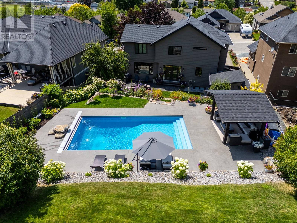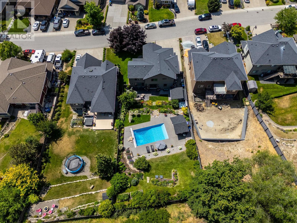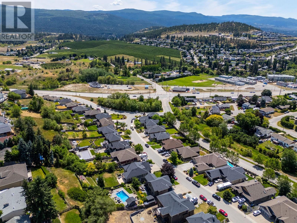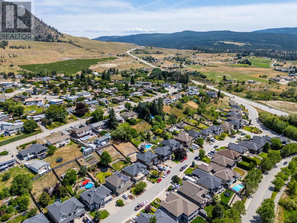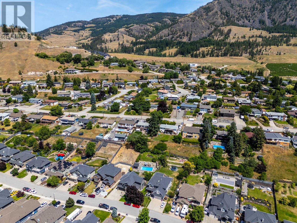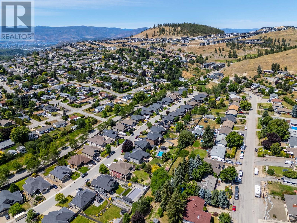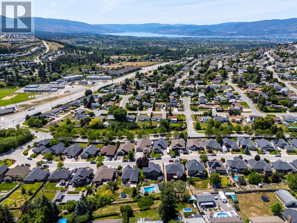7 Bedroom
4 Bathroom
3,729 ft2
Inground Pool, Outdoor Pool
Central Air Conditioning
Forced Air
$1,300,000
Welcome to 1441 Black Mountain Crescent! This spacious 7-bedroom, 4-bathroom home offers over 3,700 sq.ft. of functional living space, ideal for families or multi-generational living. The main floor features an open-concept kitchen, dining, and living area, while the upper level includes 5 bedrooms, including a generous primary suite with a walk-in closet and ensuite. Downstairs offers 2 more bedrooms, a full bath, large rec room, perfect for kids or multi-generational living. Enjoy the beautifully landscaped yard with a private pool, covered patio, and mountain views. Located in a quiet family neighbourhood just minutes to schools, parks, and Black Mountain Golf Club, a championship 18-hole course. (id:23267)
Property Details
|
MLS® Number
|
10354978 |
|
Property Type
|
Single Family |
|
Neigbourhood
|
Black Mountain |
|
Parking Space Total
|
2 |
|
Pool Type
|
Inground Pool, Outdoor Pool |
Building
|
Bathroom Total
|
4 |
|
Bedrooms Total
|
7 |
|
Constructed Date
|
2008 |
|
Construction Style Attachment
|
Detached |
|
Cooling Type
|
Central Air Conditioning |
|
Half Bath Total
|
1 |
|
Heating Type
|
Forced Air |
|
Stories Total
|
3 |
|
Size Interior
|
3,729 Ft2 |
|
Type
|
House |
|
Utility Water
|
Municipal Water |
Parking
Land
|
Acreage
|
No |
|
Sewer
|
Municipal Sewage System |
|
Size Irregular
|
0.26 |
|
Size Total
|
0.26 Ac|under 1 Acre |
|
Size Total Text
|
0.26 Ac|under 1 Acre |
|
Zoning Type
|
Unknown |
Rooms
| Level |
Type |
Length |
Width |
Dimensions |
|
Second Level |
Primary Bedroom |
|
|
14'3'' x 11' |
|
Second Level |
Primary Bedroom |
|
|
17'4'' x 15'3'' |
|
Second Level |
Laundry Room |
|
|
7'11'' x 4'10'' |
|
Second Level |
Bedroom |
|
|
11'8'' x 14'3'' |
|
Second Level |
Bedroom |
|
|
10'1'' x 12'10'' |
|
Second Level |
6pc Bathroom |
|
|
7'7'' x 14'2'' |
|
Second Level |
5pc Ensuite Bath |
|
|
11'2'' x 12'7'' |
|
Lower Level |
Utility Room |
|
|
5'11'' x 8'8'' |
|
Lower Level |
Recreation Room |
|
|
19'1'' x 27' |
|
Lower Level |
Bedroom |
|
|
14'4'' x 11'7'' |
|
Lower Level |
Bedroom |
|
|
13'10'' x 9'11'' |
|
Lower Level |
3pc Bathroom |
|
|
5'9'' x 6'4'' |
|
Main Level |
Bedroom |
|
|
14'5'' x 11' |
|
Main Level |
Mud Room |
|
|
5'8'' x 8'3'' |
|
Main Level |
Living Room |
|
|
17'5'' x 19'3'' |
|
Main Level |
Kitchen |
|
|
15'6'' x 16'7'' |
|
Main Level |
Foyer |
|
|
10'1'' x 11'4'' |
|
Main Level |
Dining Room |
|
|
15'7'' x 6'11'' |
|
Main Level |
2pc Bathroom |
|
|
5'11'' x 6'11'' |
https://www.realtor.ca/real-estate/28574686/1441-black-mountain-crescent-kelowna-black-mountain

